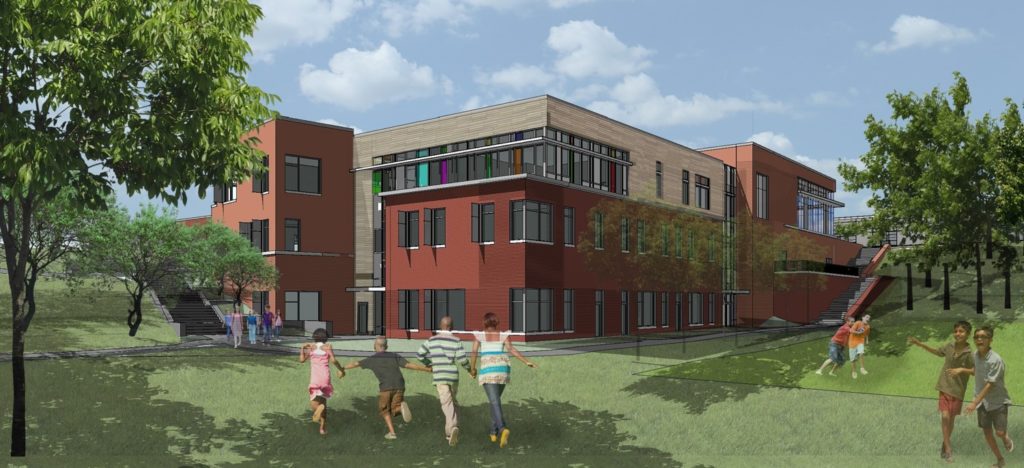Project Information:
As a result of 2012 APS system wide capacity and facilities studies, an expansion to McKinley Elementary School was proposed and approved by the School Board.
Approximate square footage for the addition: 27,000 SF
Approximately 12 room addition (9 classrooms with support spaces)
Approved CIP Project Budget: $18.6M
Transportation study start: March 2013
Scheduled construction start: Spring 2015
Scheduled construction completion: Spring 2017
Architect: Hord | Coplan | Macht
 Schematic Design rendering by Hord | Coplan | Macht
Schematic Design rendering by Hord | Coplan | Macht
The project went through the Building Level Planning Committee (BLPC) process designed for community input and consensus, as well as a Public Facilities Review Committee (PFRC) process, designed to insure the project adheres to Arlington County government requirements and goals. Meeting minutes from future BLPC and PFRC meetings will be posted on this site, as well as other information pertinent to the project.
BLPC Member List pdf
Updates:
- August 2016: Community Update pdf
- April 5, 2016: Construction Update
- June 2, 2015: Community Pre-Construction Meeting Presentation
- May 19, 2015: BLPC Presentation
- January 22, 2015: Final Design, Information Item Presentation; Report
- September 20, 2014: County Board Approves Use Permit
- June 18, 2014: PFRC Meeting presentation
- May 8, 2014: Schematic Design, Action Item presentation
- April 24, 2014: Schematic Design, Information Item presentation
- April 21, 2014: Gallery Walk for Public Review of Work pdf
- March 6, 2014: Concept Design School Board, Action Item presentation
- February 6, 2014: Concept Design School Board presentation Concept Design Brochure pdf
- Toole MultiModal Study Executive Summary pdf
- September 10, 2013: PTA/Community Meeting presentation
- March 5, 2013: PTA Meeting APS presentation Toole presentation
BLPC and PFRC Meeting Schedule
| BLPC | PFRC | |
| September 11, 2013 | Minutes Presentation |
|
| September 18, 2013 | Presentation | |
| September 24, 2013 | Minutes Presentation |
|
| October 8, 2013 | Minutes Presentation |
|
| October 16, 2013 | Presentation | |
| October 22, 2013 | Presentation | |
| November 5, 2013 | Presentation Minutes |
|
| November 19, 2013 | Presentation Minutes |
|
| November 20, 2013 | Presentation Grading Criteria |
|
| December 4, 2013 | Presentation Minutes |
|
| December 17, 2013 | Presentation Minutes |
|
| December 18, 2013 | Presentation Toole DRAFT Recommendations |
|
| January 14, 2014 | Presentation Minutes |
|
| January 22, 2014 | Presentation | |
| January 28, 2014 | Presentation | |
| February 11, 2014 | Presentation | |
| February 19, 2014 | Presentation | |
| February 25, 2014 | Presentation Minutes |
|
| March 11, 2014 | Presentation Minutes |
|
| April 8, 2014 | Minutes Presentation |
|
| April 16, 2014 | Presentation | |
| June 18, 2014 |
Presentation | |
| September 11, 2014 | Presentation Minutes |
|
| November 24, 2014 | Presentation Minutes |
|
| May 19, 2015 | Presentation |
 Contact
Contact  Calendars
Calendars Careers
Careers Engage
Engage  District
District